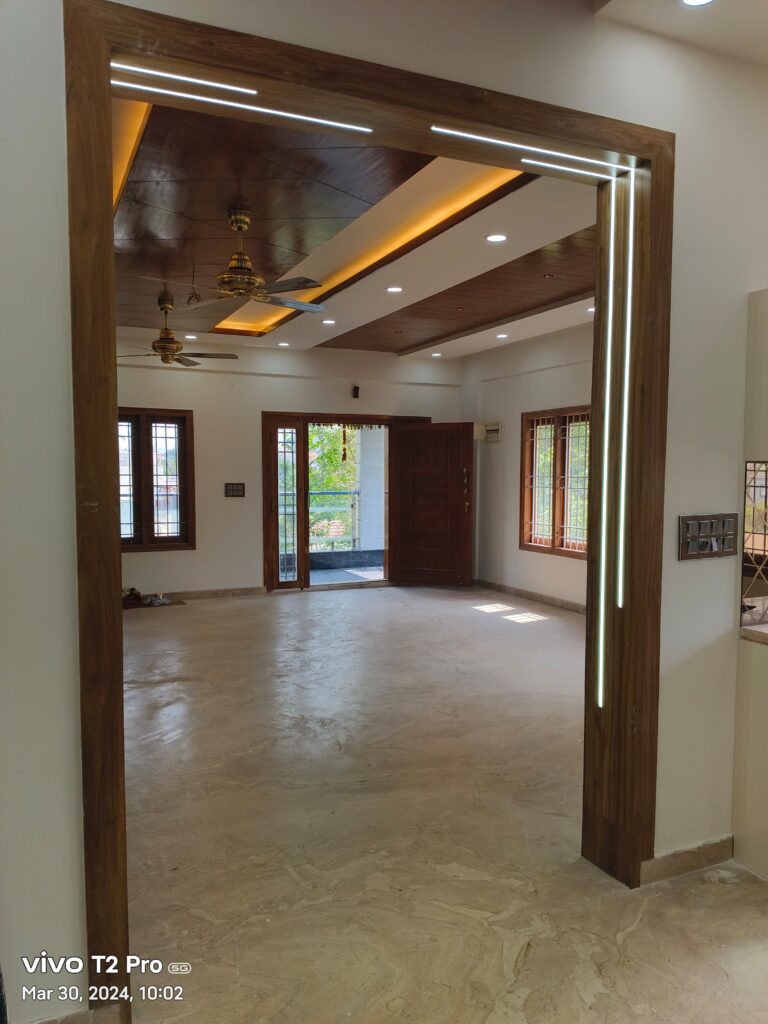
In today’s fast-paced world, where efficiency and aesthetics intertwine, open floor plans have become the hallmark of modern homes. As an interior designing company in Rajarajeshwari Nagar, Grandeur Elite specializes in creating transformative spaces that echo this trend, blending style, functionality, and comfort. Let’s explore why open floor plans are the design choice of the decade.
1. Seamless Connectivity
Open floor plans eliminate barriers like walls and doors, fostering seamless connections between living, dining, and kitchen spaces. This design creates a sense of unity, ideal for families who want to spend more time together or host guests effortlessly.
Grandeur Elite designs maximize these connections while ensuring distinct functional zones through clever use of furniture, rugs, and lighting.
2. Abundance of Natural Light
Without walls obstructing windows, natural light flows freely, brightening the entire space. A well-lit home enhances mood and reduces the need for artificial lighting during the day, making it both sustainable and cost-effective.
Our expert team ensures strategic placement of windows and mirrors to amplify natural light in every corner.
3. Enhanced Space Utilization
Open floor plans make small spaces look expansive and larger spaces feel welcoming. By removing unnecessary partitions, you can utilize every square foot effectively, making your home functional without compromising on design.
Grandeur Elite’s designs tailor each layout to the specific dimensions of your home, creating spaces that feel both spacious and intimate.
4. Modern Aesthetic Appeal
The clean lines and uncluttered look of open floor plans resonate with modern design sensibilities. They allow homeowners to showcase statement furniture, art pieces, or a luxurious kitchen island as the focal point.
Our interior designing company in Rajarajeshwari Nagar integrates minimalist and contemporary styles, ensuring your home reflects your personality.
5. Flexibility for Future Changes
An open layout provides versatility, allowing you to adapt your home to changing needs. Whether you want to add a workstation or rearrange furniture for a new vibe, the open space allows endless customization.
Grandeur Elite’s designs focus on creating layouts that evolve with your lifestyle.
6. Promotes Social Interactions
For those who love entertaining, open floor plans are a game-changer. Hosts can interact with guests while preparing meals, ensuring no one feels isolated.
Our designs prioritize flow and interaction, making every gathering a memorable experience.
7. Improved Ventilation
With fewer walls, air circulates freely, maintaining a fresh and pleasant indoor environment. Enhanced ventilation is especially beneficial in Bangalore’s climate.
Grandeur Elite incorporates sustainable design principles, ensuring your home is both beautiful and breathable.
Why Choose Grandeur Elite?
As a leading interior designing company in Rajarajeshwari Nagar, Grandeur Elite offers bespoke solutions for open floor plans tailored to your space and lifestyle. Our experienced professionals blend creativity with practicality, ensuring your home is a sanctuary of style and comfort.
Conclusion
Open floor plans are more than just a trend; they’re a lifestyle choice that enhances connectivity, aesthetics, and functionality. With Grandeur Elite by your side, you can embrace this modern design philosophy and transform your home into a masterpiece.
Ready to upgrade your space? Contact Grandeur Elite today and let us craft an open floor plan that’s uniquely yours.
