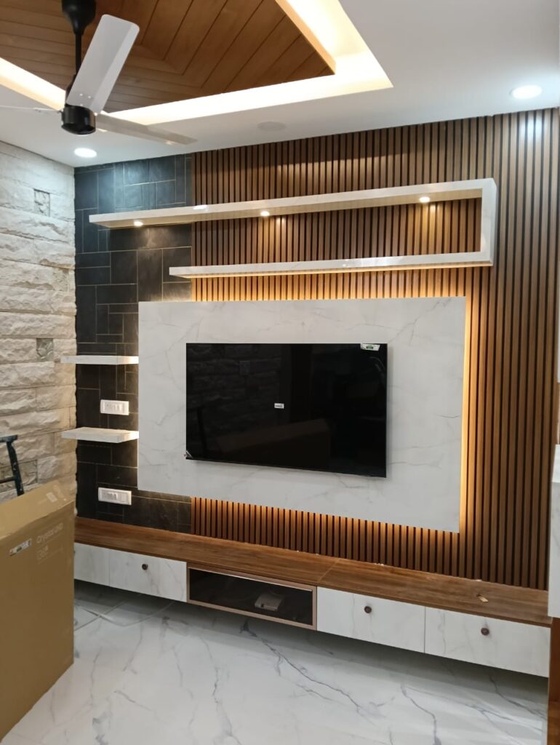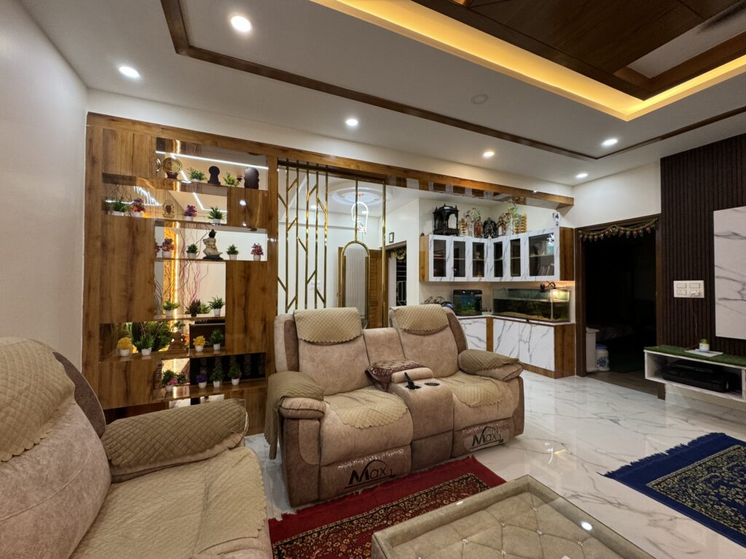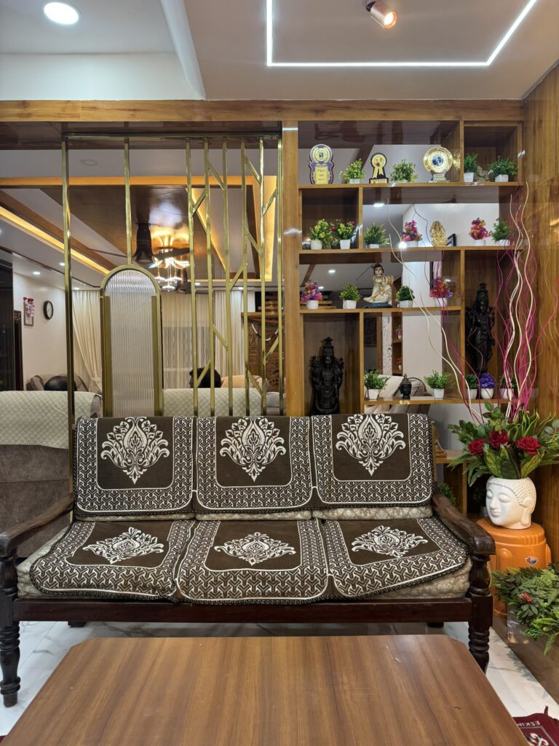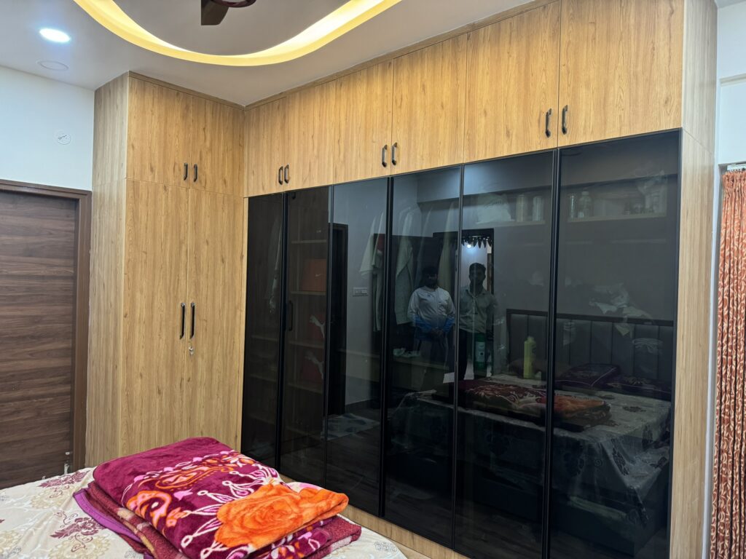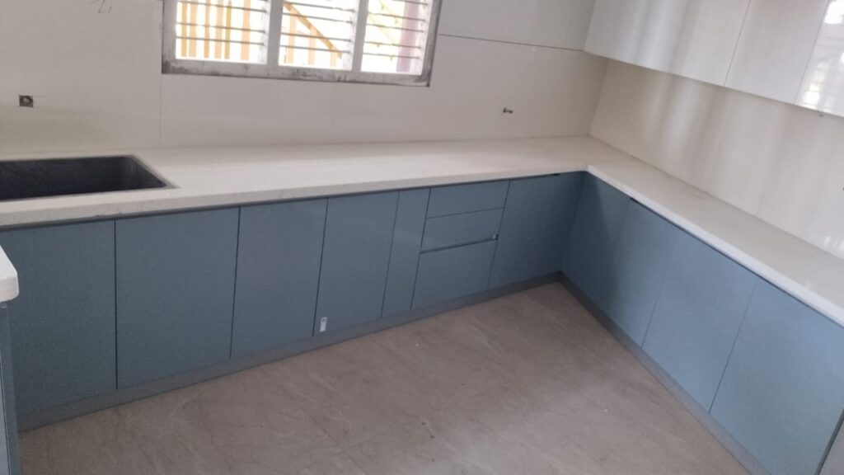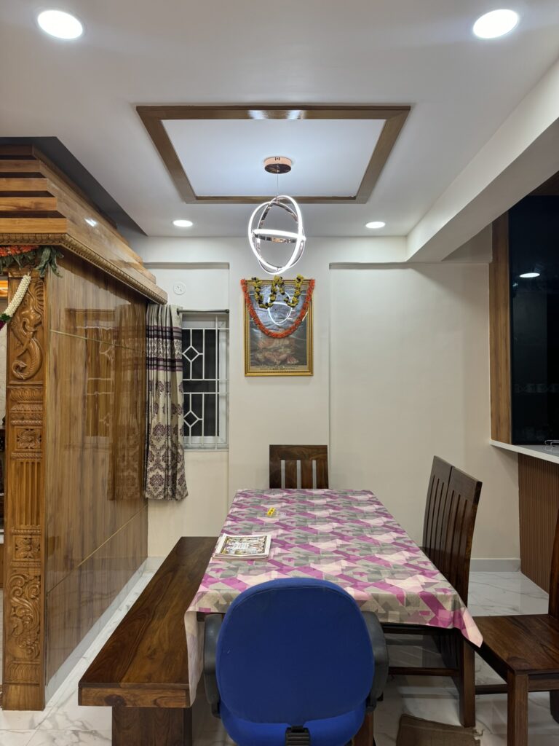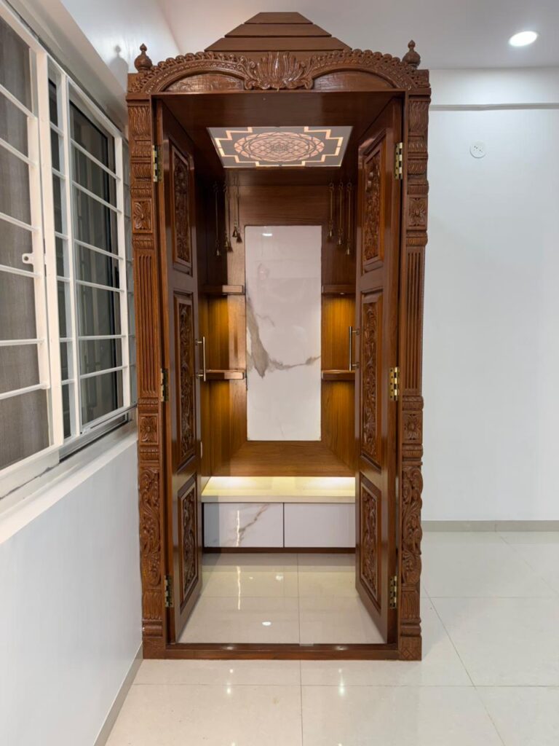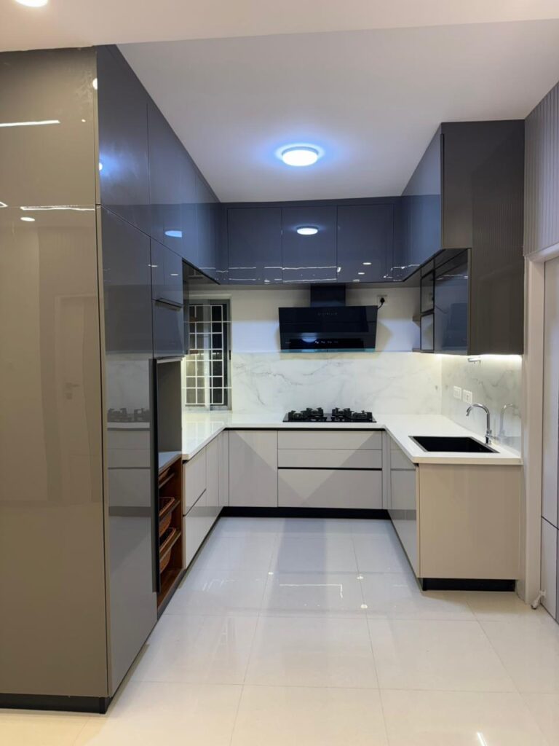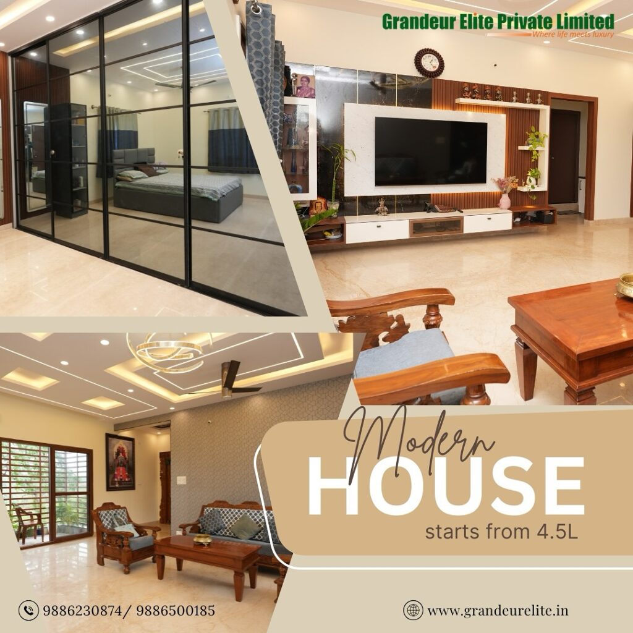
Finding the right interior designer can transform your space into a masterpiece that reflects your style and personality. If you are looking for the best interior designers in Kanakapura Road, it’s essential to consider various factors to ensure you make the right choice. Here’s a guide to help you choose the perfect designer for your home or office.
1. Understand Your Requirements
Before you start looking for an interior designer, identify your needs. Are you looking for a modern, traditional, or minimalistic design? Do you need interior design services for your home, office, or commercial space? Having a clear vision helps in shortlisting the right designers.
2. Check Their Portfolio
Reviewing the previous projects of interior designers in Kanakapura Road will give you an idea about their style, expertise, and creativity. A diverse and impressive portfolio indicates experience and adaptability in handling different types of spaces.
3. Look for Client Reviews and Testimonials
Customer feedback is a great way to gauge the reliability of an interior designer. Check online reviews on Google, social media platforms, and their website. Positive testimonials from satisfied clients reflect the designer’s ability to meet expectations.
4. Consider Their Experience and Expertise
Experience plays a crucial role in the quality of interior design services. Choose professionals who have been in the industry for a considerable time and have expertise in designing various spaces, be it residential or commercial.
5. Discuss Your Budget
Budget plays a significant role in interior designing. Before finalizing a designer, discuss your budget and ensure they can work within it. A professional interior designer should be able to provide quality designs while maintaining cost-effectiveness.
6. Check Their Design Approach and Creativity
A great interior designer should bring innovative and fresh ideas to your space. Discuss their design approach, how they incorporate client preferences, and how they utilize space efficiently.
7. Evaluate Their Communication Skills
Effective communication is key to a successful interior design project. The designer should understand your ideas, offer suggestions, and keep you updated throughout the project.
8. Ensure They Use Quality Materials
The durability and aesthetics of your interiors depend on the quality of materials used. Choose a designer who sources high-quality materials and provides sustainable solutions for long-lasting interiors.
9. Check for Licensing and Certifications
A certified interior designer ensures professionalism and adherence to industry standards. Verify their credentials and affiliations with professional design organizations.
10. Schedule a Consultation
Before making a decision, meet with potential interior designers for a consultation. This will help you assess their enthusiasm, professionalism, and ability to bring your vision to life.
By considering these factors, you can find the best interior designers in Kanakapura Road who align with your style and requirements. A well-designed space not only enhances aesthetics but also improves functionality and comfort. Choose wisely and transform your interiors into something extraordinary!

